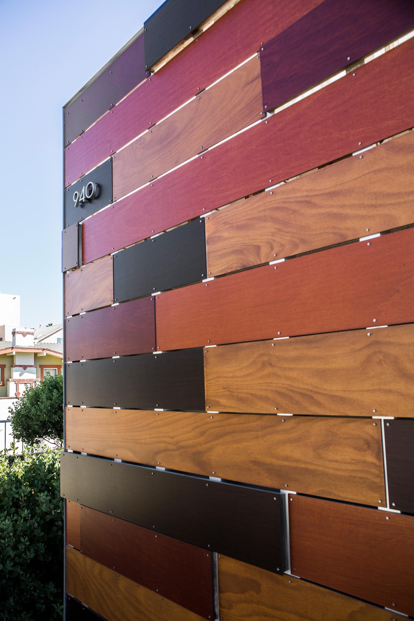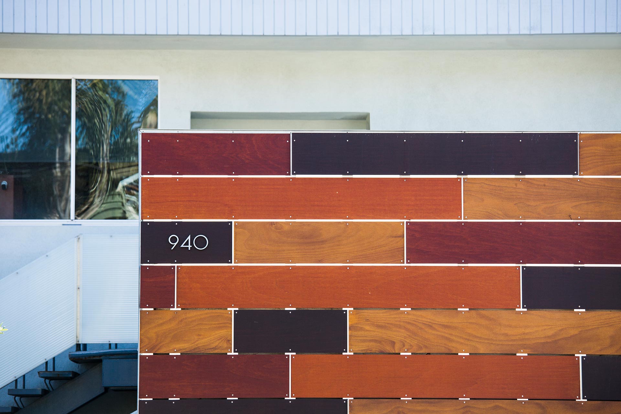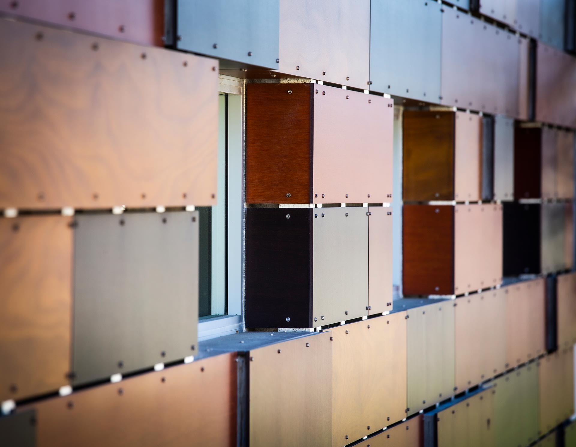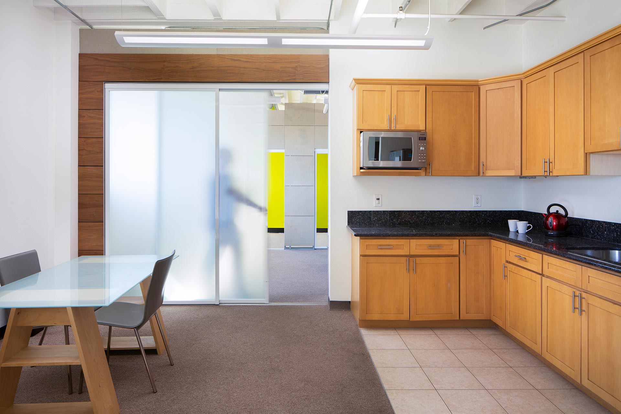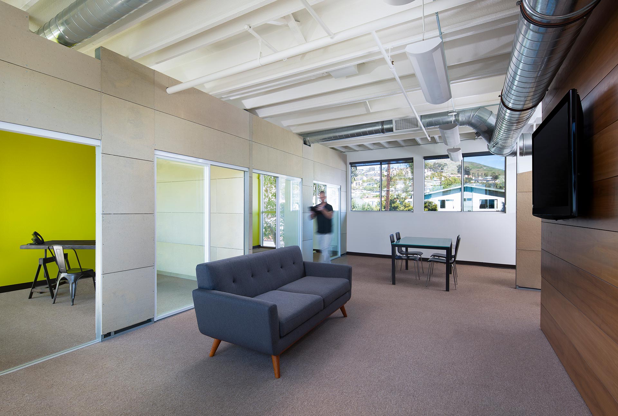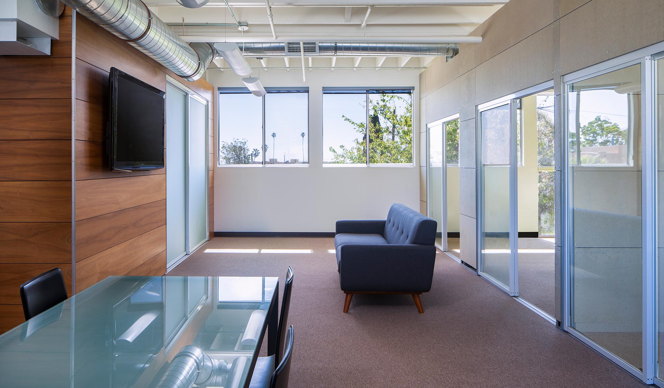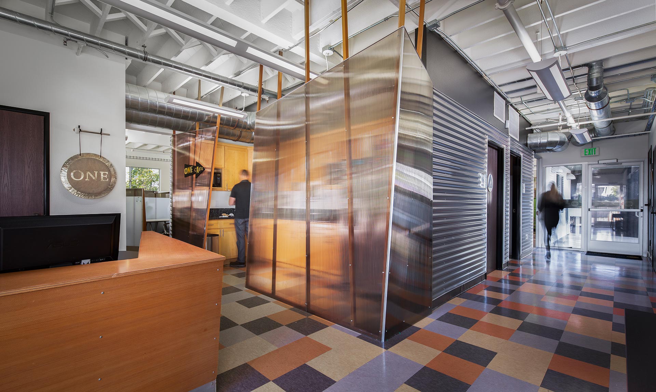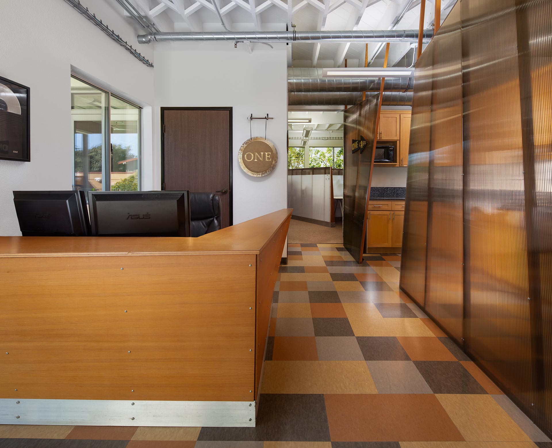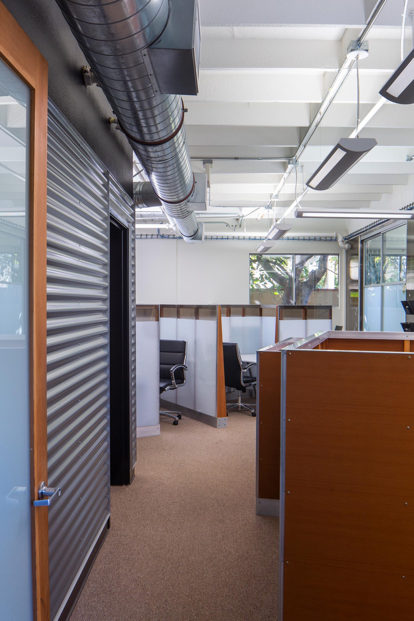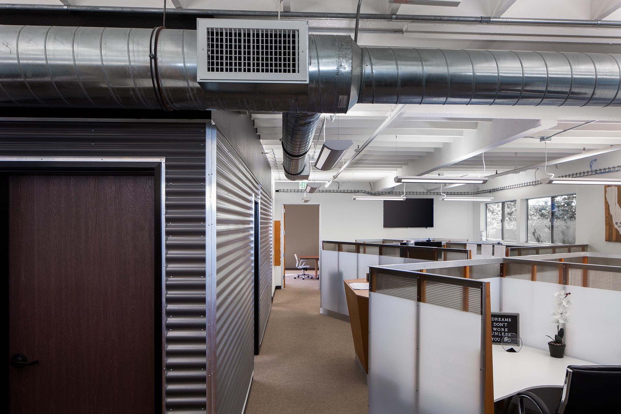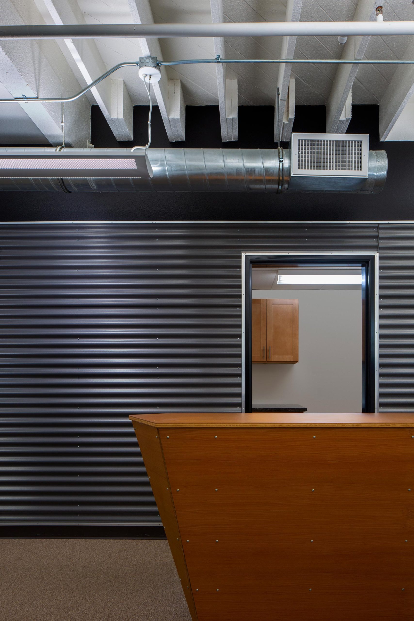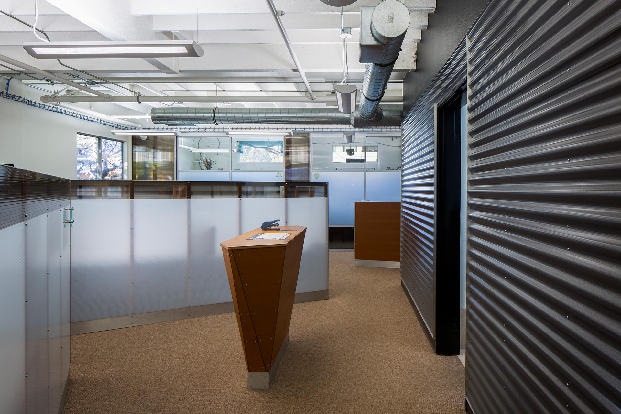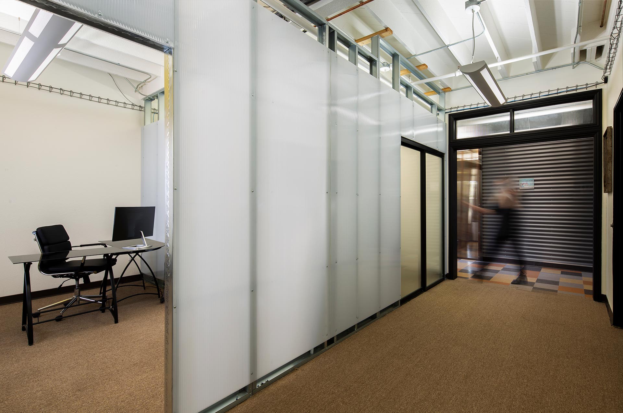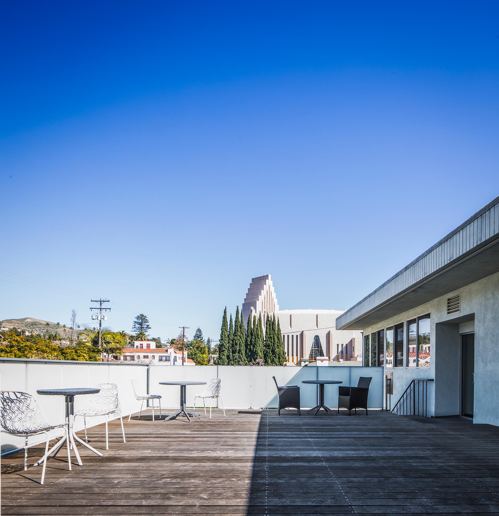PROJECT: Office Ti
LOCATION: Ventura, CA
ARCHITECT & DESIGNER: Arketype Architects & Joshua Weir, J Weir Masterworks, Inc.
SUMMARY: J Weir Masterworks has thoroughly enjoyed working with this client over the years, and we were grateful for another opportunity to deliver a top-notch finished product. Fresh modern vibrancy was imparted into an older commercial building to ignite a hub of active life in the downtown corridor of Ventura. Four companies now occupy the structure, each with their own modern workspaces. Enclosed executive offices, carefully crafted reception area, and cladded walls supporting angular circulation features enforce interest and exploration for anyone walking through the doors. A complex rain screen facade housing aluminum framing connects to the lively area, bringing the building elevated street interest. Finally, the building boasts a 1,000 square foot hardwood deck where cool coastal breeze meets an outdoor gathering, giving employees a private, relaxed atmosphere at any time of the day.

