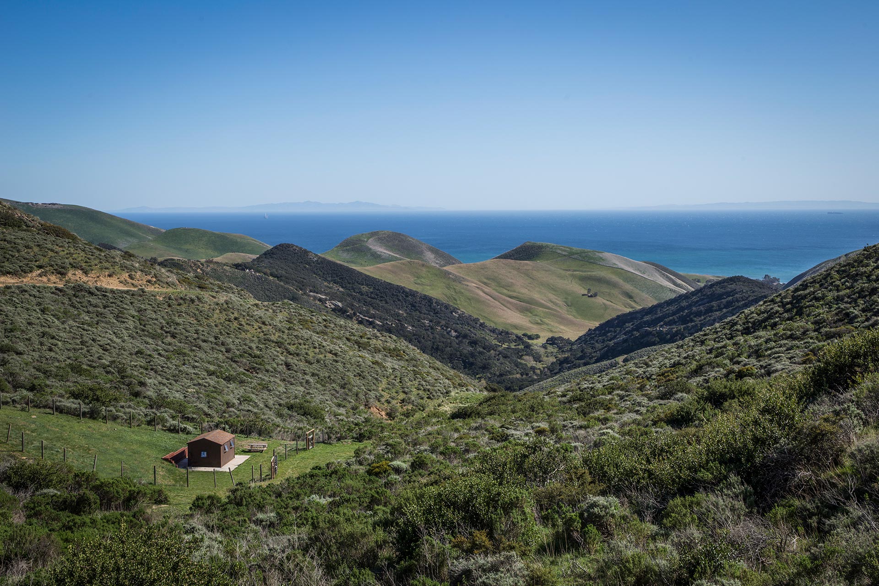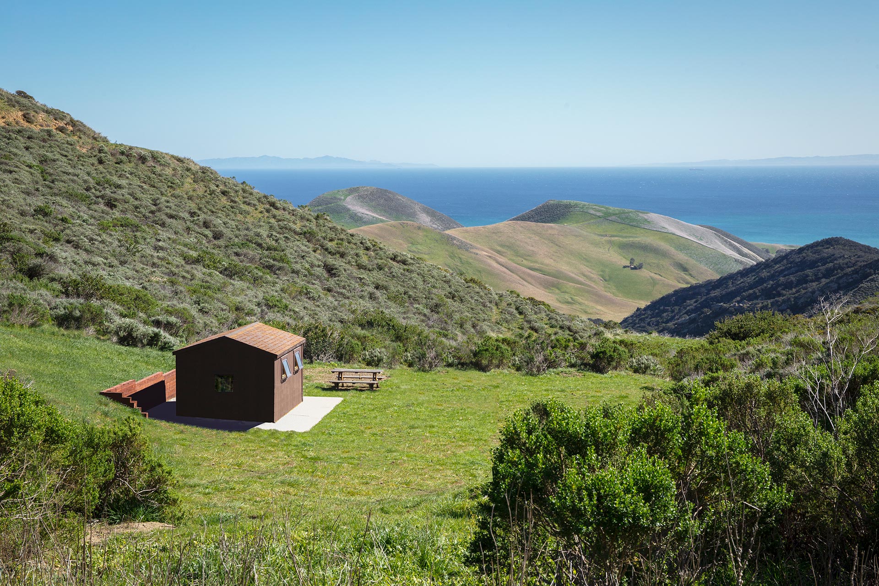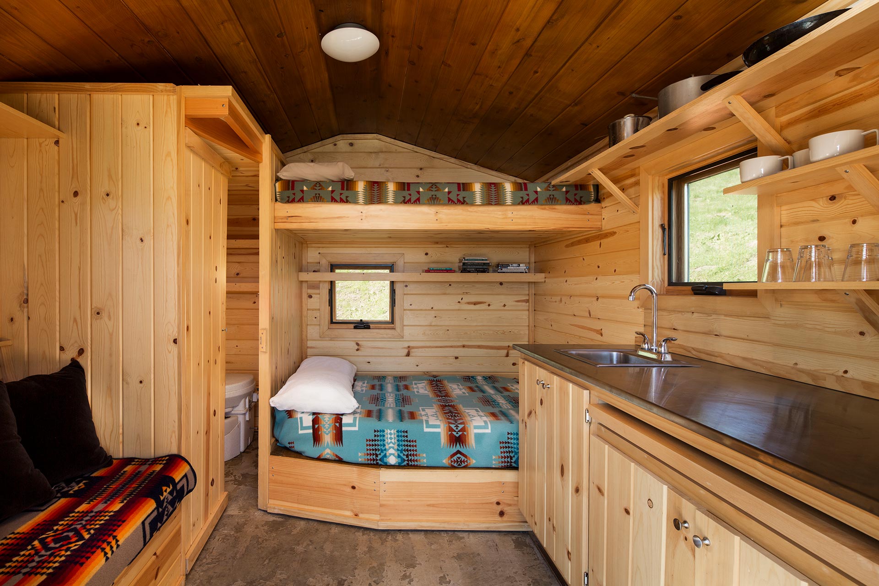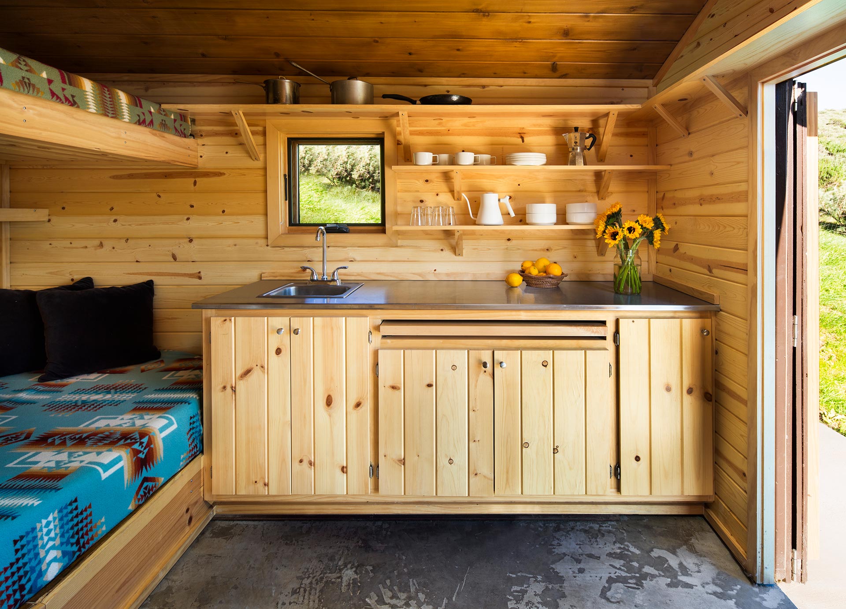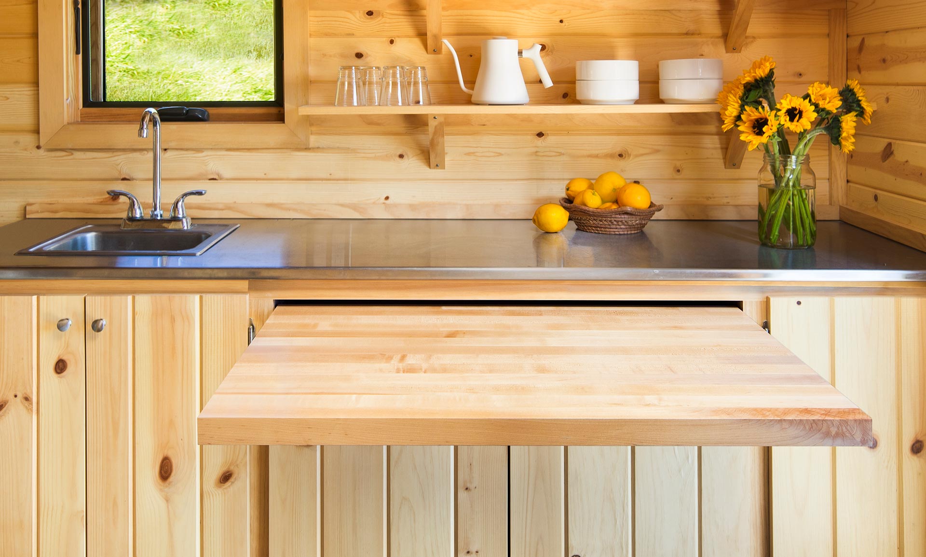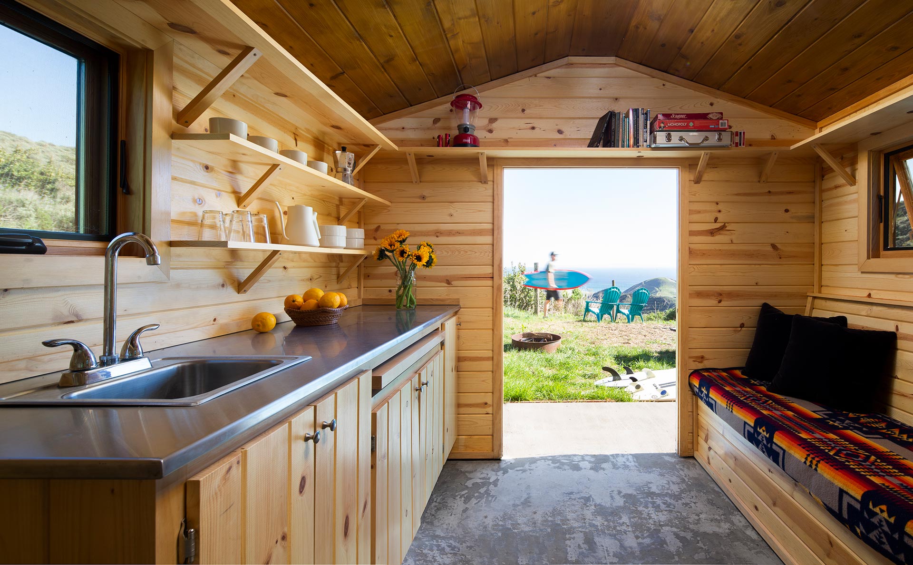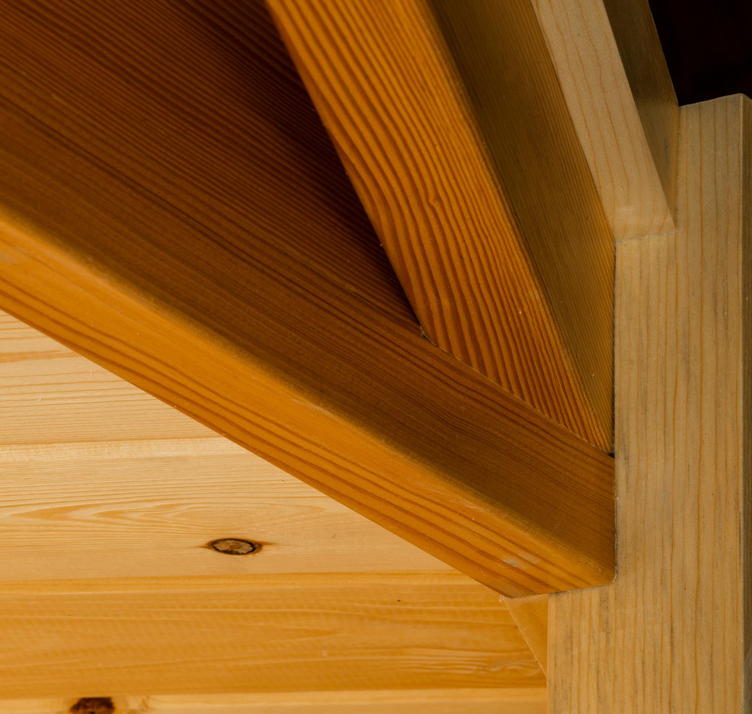PROJECT: Tiny Home
LOCATION: Private Ranch, Santa Barbara County, CA
DESIGNER: Joshua Weir, J Weir Masterworks, Inc.
SUMMARY: Continuing to build with a return client is both an honor and a joy for J Weir Masterworks. We have managed a handful of design and builds for this owner’s personal homes and commercial business spaces over the last decade, and this project was a particularly fun one. Located on a private ranch containing access to world-class surf breaks, this tiny home came with a few unique obstacles. The craftsmen camped on location where they remodeled an existing Tough Shed that was in abysmal shape. With 110 square feet to work with and a program to include a kitchen, water closet, and room to sleep four, we were excited about the challenge. New awning windows, exterior siding, insulation, cladded interior walls, and cabinets with T & G pine created a warm cabin feel up against the hard cutting east winds. Stainless steel hardware was placed throughout the home for durability. We managed to provide plenty of storage without crowding the space, and a pull-out kitchen table invites friends and family to gather for meals while maintaining views of the ocean. A heavy-duty drawer rated at 500lb carries an ice chest as a simple refrigerator, solar and a backup generator manage electricity, and waste is dealt with by a peat moss eco toilet. This tiny home is a very special place for the client and his family, and it was an honor to partner with them in crafting memories for decades to come.

