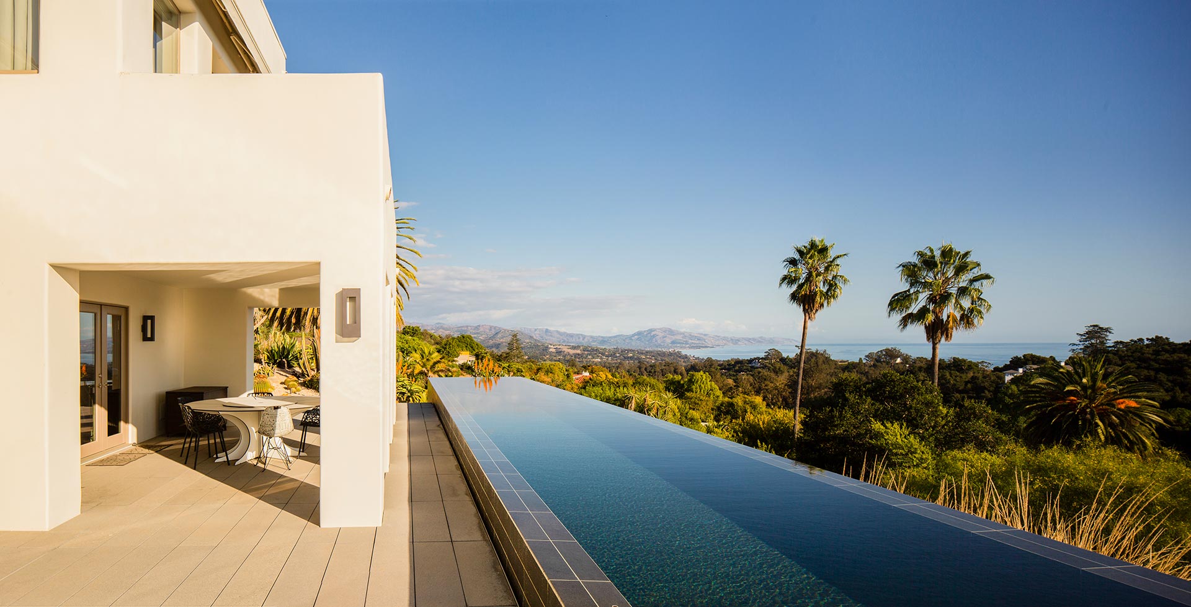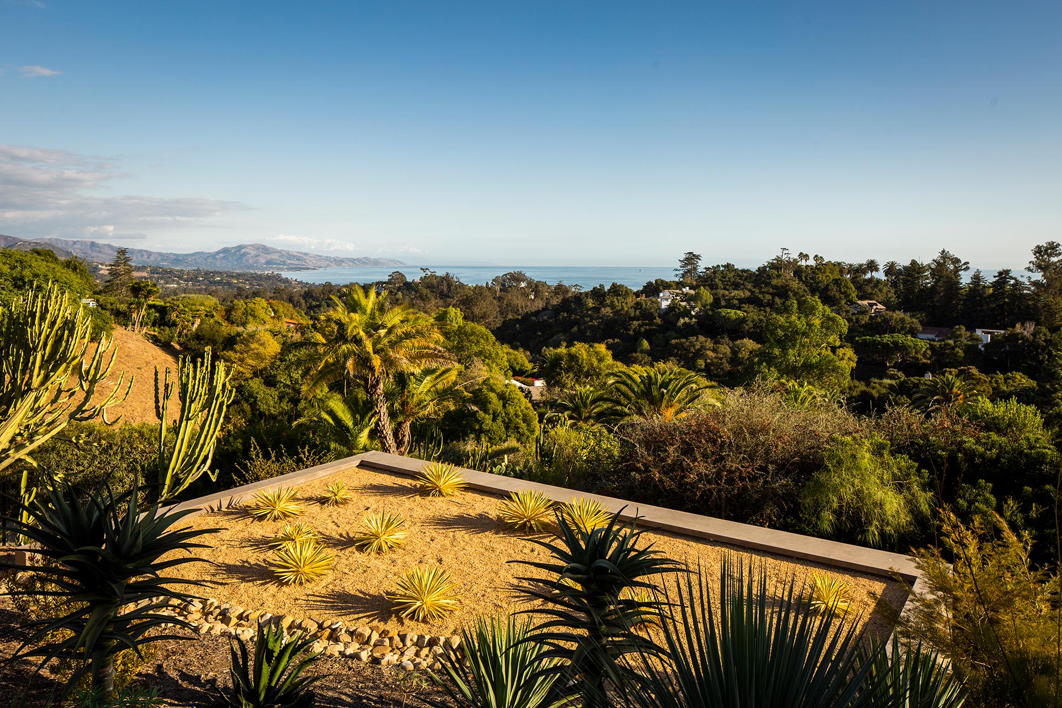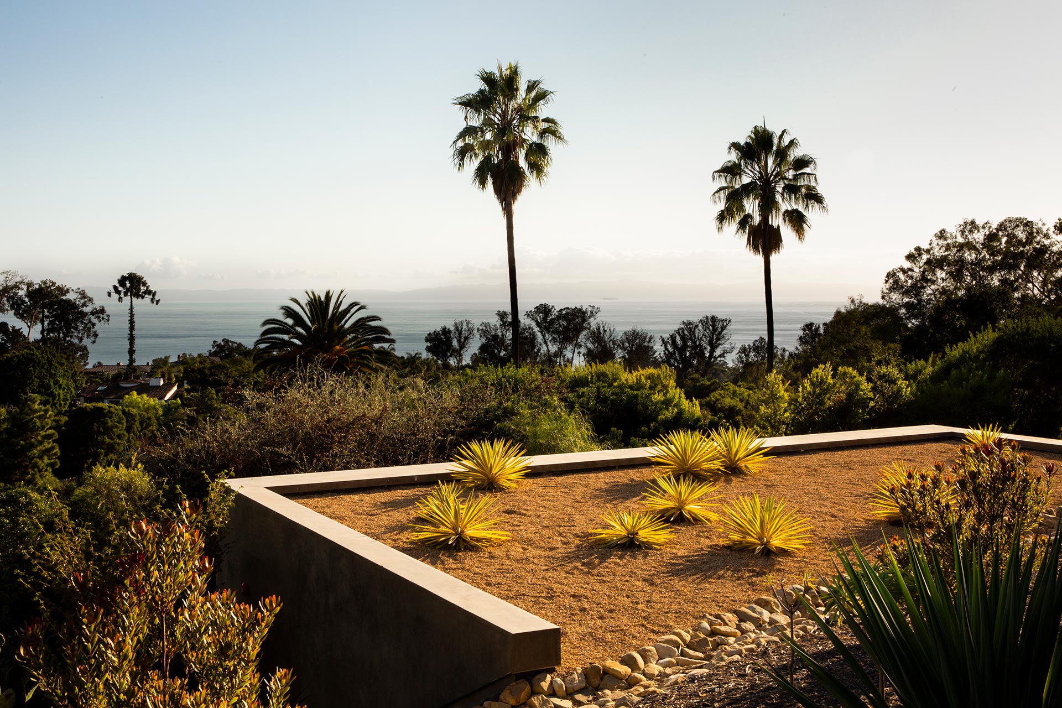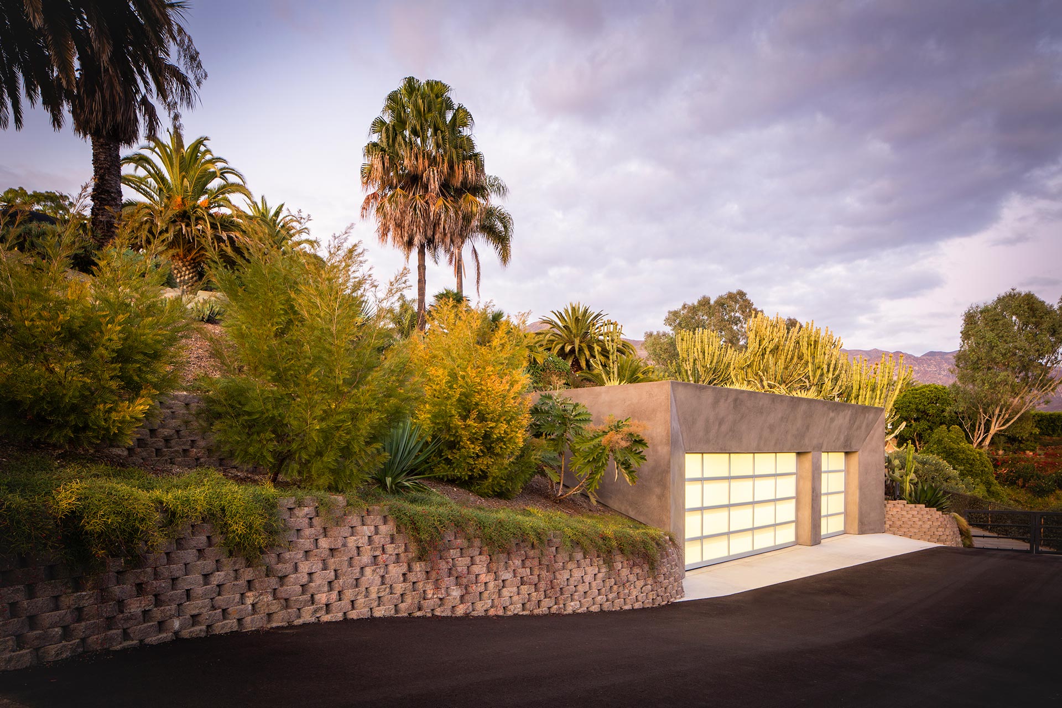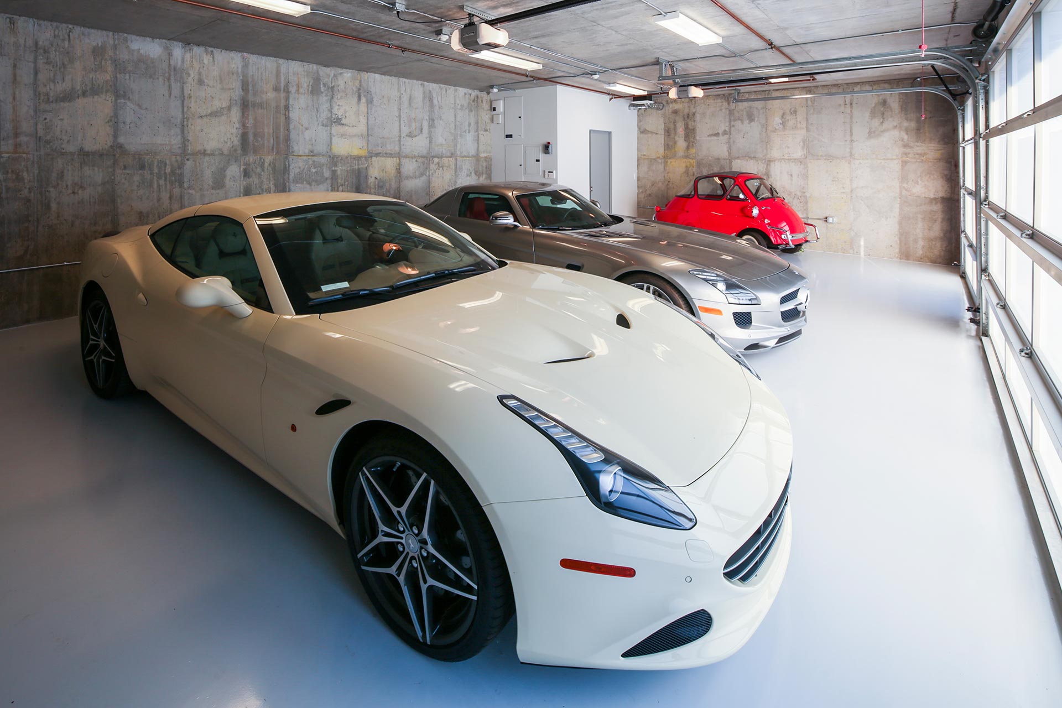PROJECT: Studio & Remodel
LOCATION: Montecito, CA
ARCHITECT: ShubinDonaldson
SUMMARY: J Weir Masterworks was honored to be selected by ShubinDonaldson to work with an important, particularly selective client of theirs that was seeking an organized, detailed and schedule-conscious builder they could depend on. The scope of work started by trucking off 500 cubic yards of earth to build a ground-up, 750 square foot concrete garage/art studio with a bathroom inset in the hillside. The roof was contextually planted to blend into the landscape while retaining stunning ocean views. On the main house, a significant amount of repairs were done with precision and attention to detail. These included the replacement of six skylights, a total of fifteen new exterior doors and jambs with custom concrete thresholds, and repairs and painting to over forty windows. We also fixed a leak in the roof and replaced a cracked concrete driveway, creating an immediate sense of luxury as you drive up. Additionally, 400 feet worth of new utilities, gravity block site walls, drywall, and plaster were installed, as well as impeccable painting work on the two-acre site. The project was a carefully managed scope of work with heavy consideration of the client’s business and travel schedule and expectations. JWMW exceeded these expectations by smoothly completing the project three weeks under schedule and under budget, as a $43,000 credit was ecstatically issued to a wonderful client.

