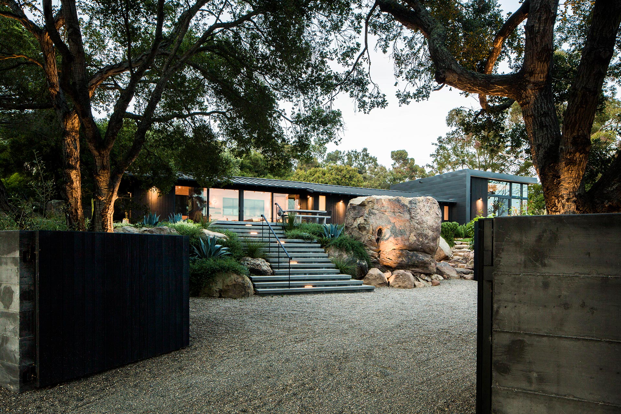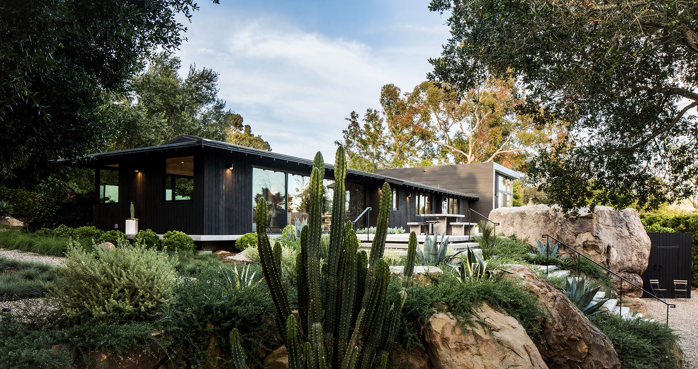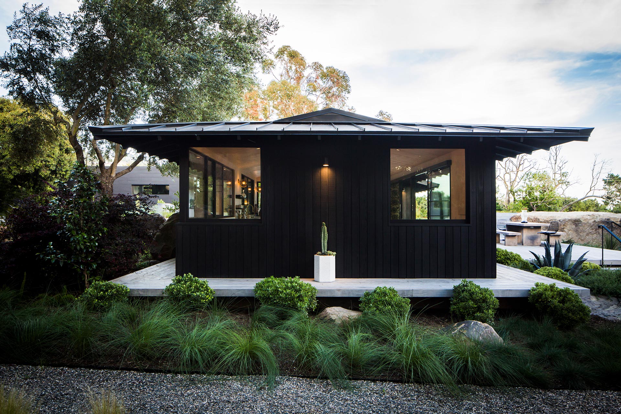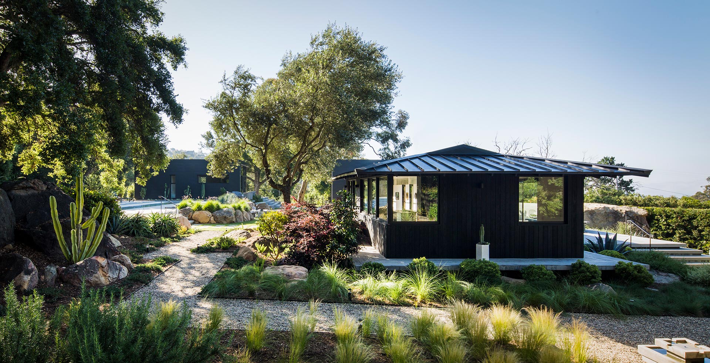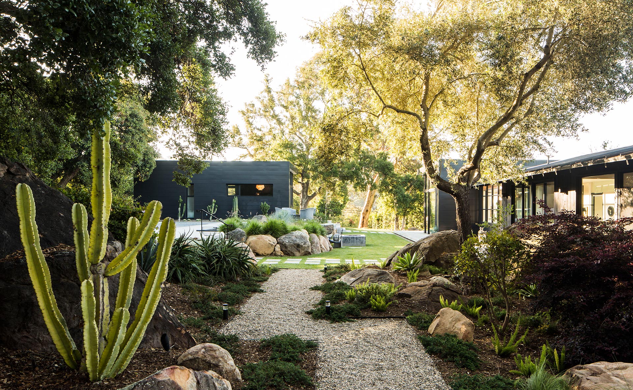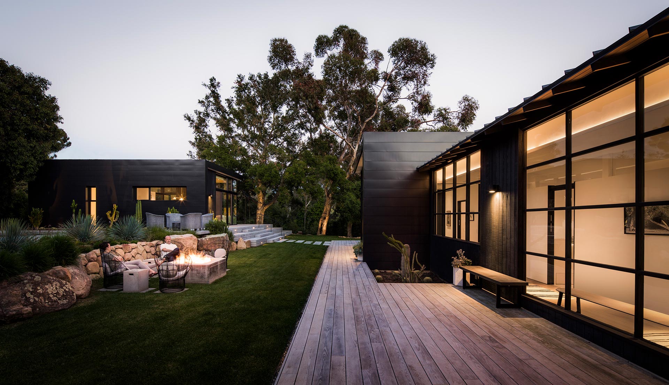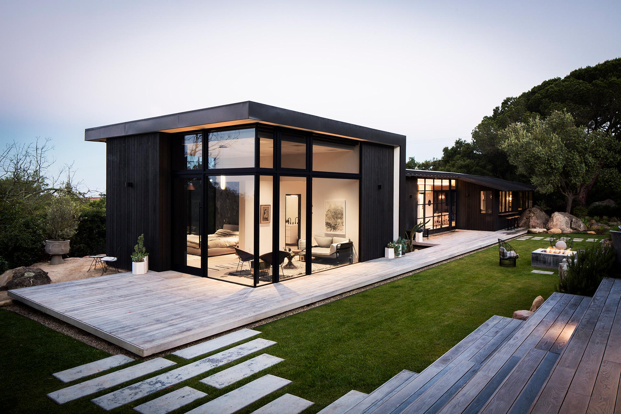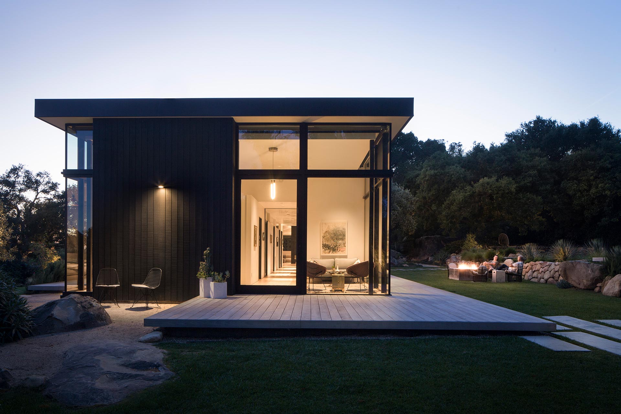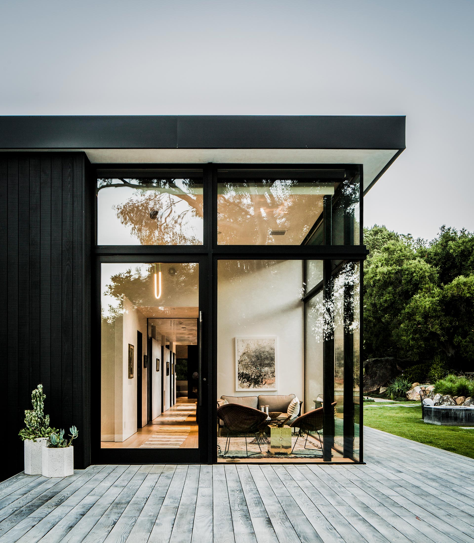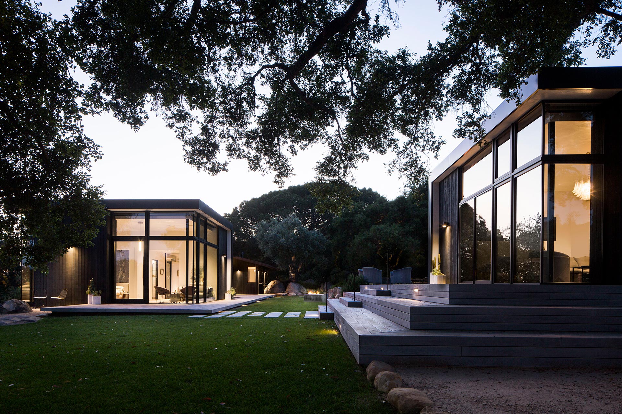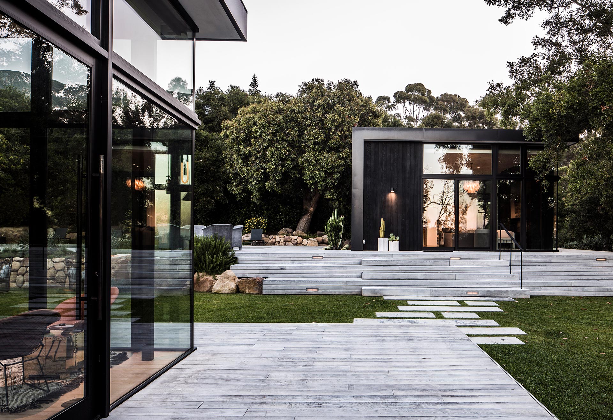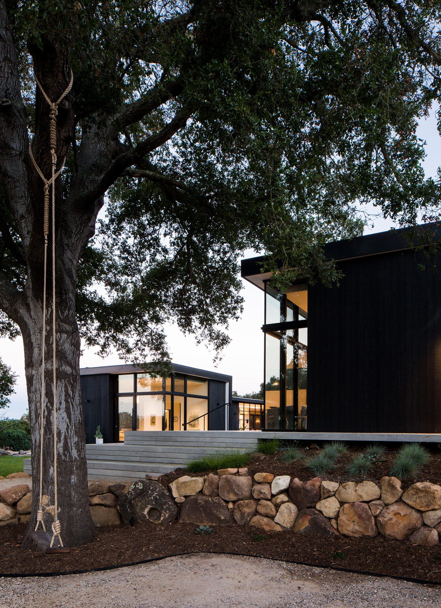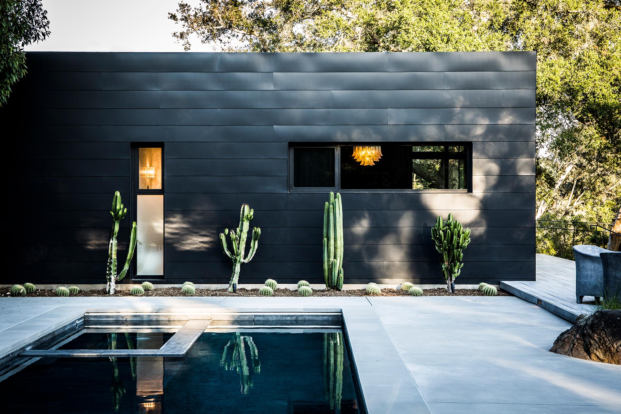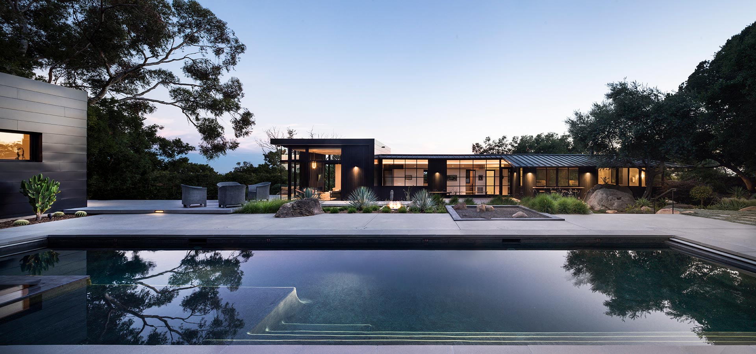PROJECT: Honey House
LOCATION: Montecito, CA
ARCHITECT: AB design studio, inc.
INTERIOR DESIGNER: House of Honey
SUMMARY: After a convincing recommendation by the architect and meeting the client, J Weir Masterworks was hired on the spot for this project. The scope of work was aimed at a rock-filled site, concrete and framing for the structures, doors and windows and rough-in mechanical over the 1.25-acre parcel in the Toro Canyon area of Montecito. After demo, remodeling commenced to the dilapidated existing home with a 550 square foot master suite addition and 675 square foot detached, ground-up guest house. A full-site overhaul included sandstone walls quarried directly onsite and a pool/spa, creating a complex network of coordination within the structures. Additionally, a septic system, as well as advanced technology such as home automation, audio/visual and security system were installed. The metal standing seam roof and detailing the wood and metal siding rounded out the technicalities depended on the team. After meticulous documentation during construction, the builder handed off the project to the client—a high-level interior designer. She was then ready to tackle both the interior and exterior finishes of the residence with her team. This award-winning residence boasts incredible architectural detailing that calms the senses with an exciting open plan, connecting it to nature. The expansive outdoor entertaining was created with a collective of close friends and family in mind, making this project the perfect place for a design-valuing client.
RECOGNITION:
2020 Pacific Coast Builders Conference Grand Award
2019 Santa Barbara AIA Honor Award
2019 Santa Barbara AIA Architectural Tour
2019 Santa Barbara Magazine Home & Garden Edition
2018 California Home + Design Magazine March Edition
2016 Buena High School Industrial Arts Job Walk
2016 Santa Barbara AIA Construction Job Walk

