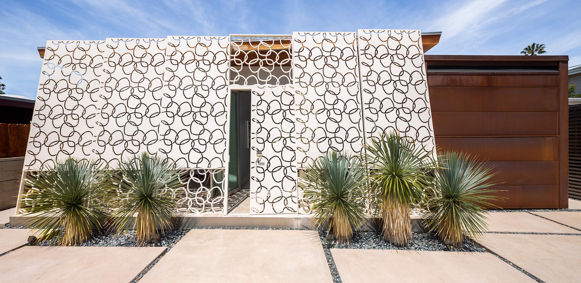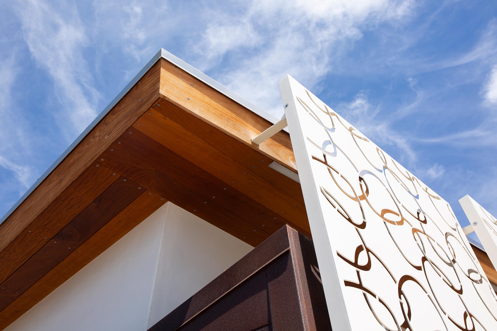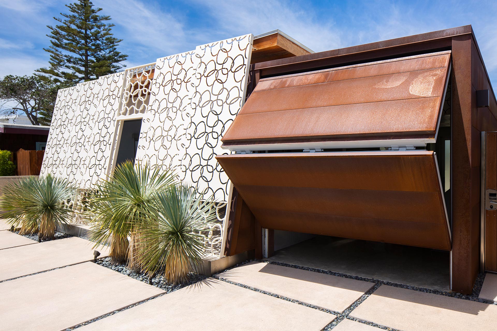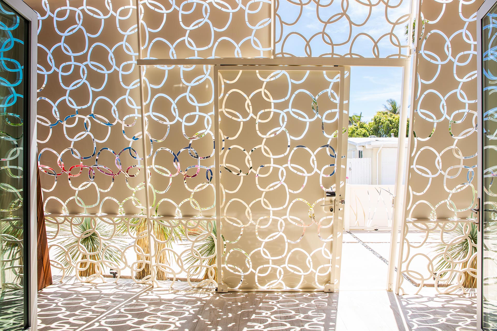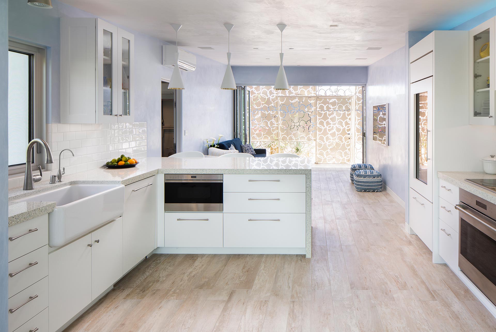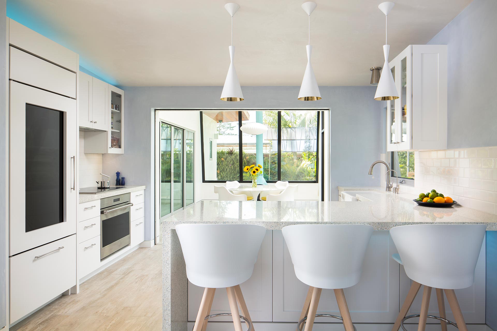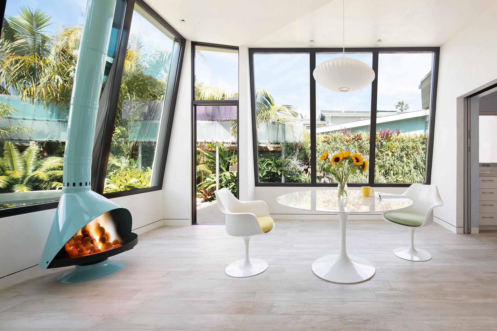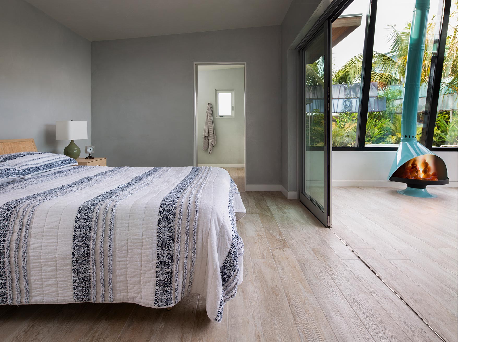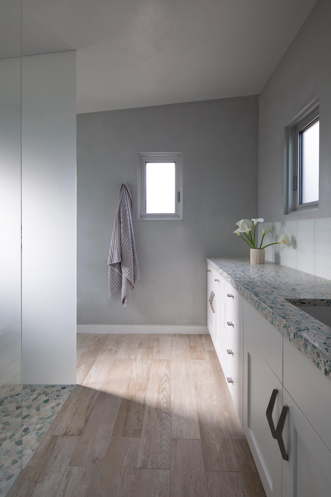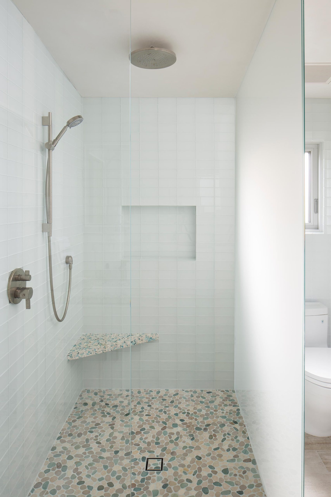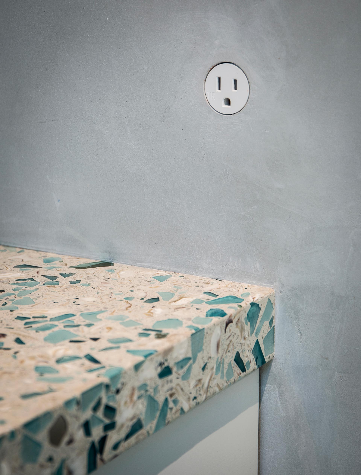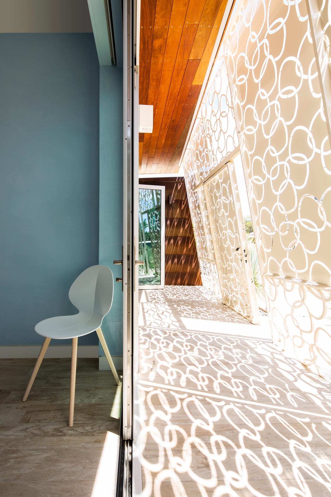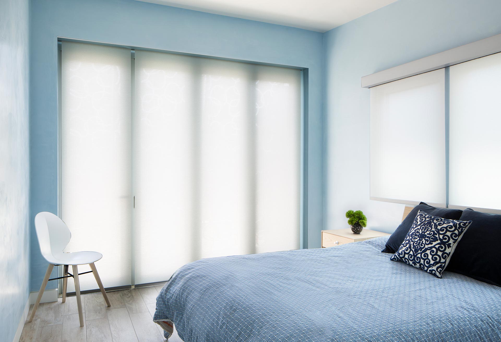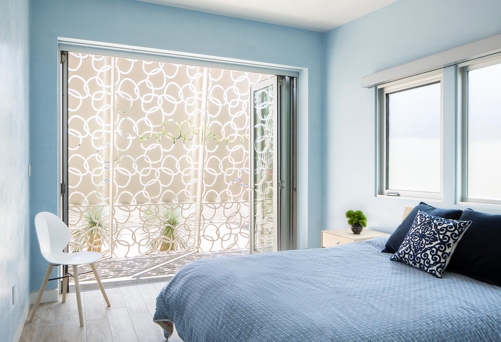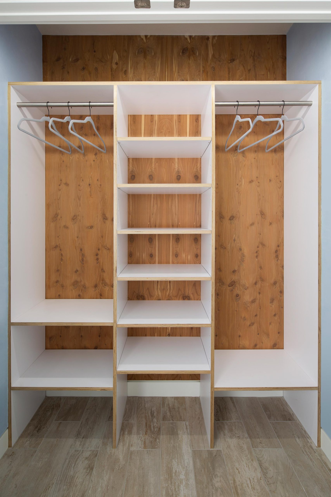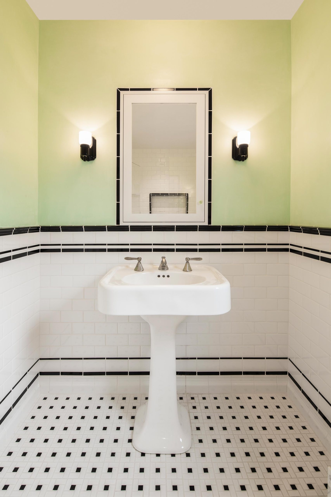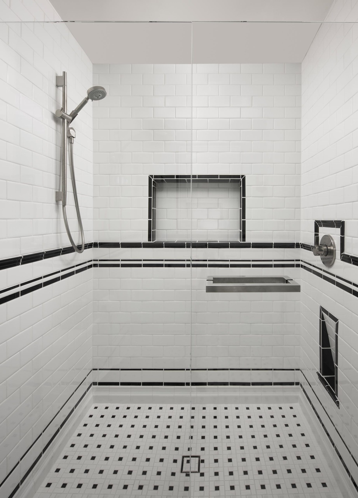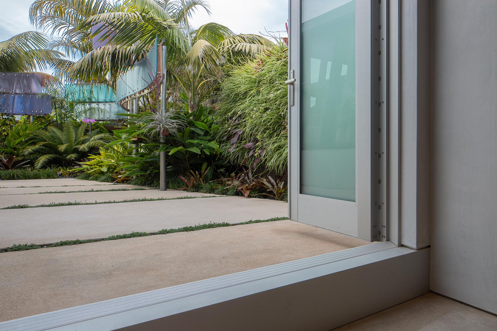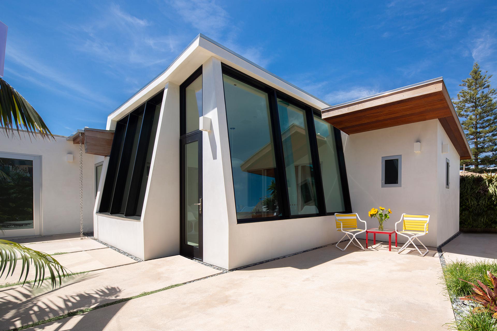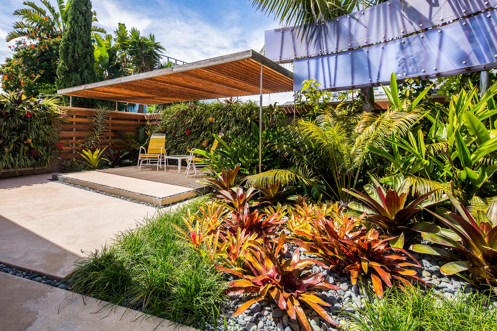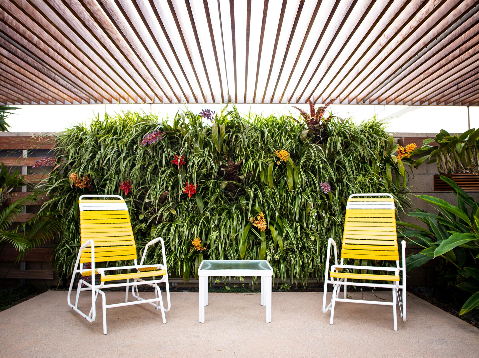PROJECT: Beach House
LOCATION: Pierpont Beach, Ventura, CA
ARCHITECT: Arketype Architects, Inc.
INTERIOR & SITE DESIGNER: Joshua Weir, J Weir Masterworks, Inc.
SUMMARY: Julie is a joy to work with, and we are thankful this was the third project in which she chose to partner with J Weir Masterworks. Upon the architect’s completion, the permit was ready to pull and demolition of the residence down to the studs began. Only 5% of the original house was salvaged, making this a fun challenge for the team. JWMW began to design and render every inch of the interior with concepts based on the gentle hues and “bells and whistles” the client desired. Leaving no stone unturned, time-lapse videos were created to study the sun to direct design around the precise planting in the rear yard. The home was finished with hand-troweled plastered walls, bringing a softness the client requested while adding in sophisticated details such as flush baseboards, flush tile and trimless light fixtures. An aviation garage door, solar panels and a smart home system managing the security, audio/visual and automatic shades ensured this home is as technologically advanced as it is warm and peaceful. Julie brought her sweet intuition to the drawing board to transform this 1940’s beach bungalow, and the builder was able to run with the project to exceed expectations once again.
RECOGNITION:
2019 Builder Guided Architectural Tours
2018 Builder Guided Architectural Tours

